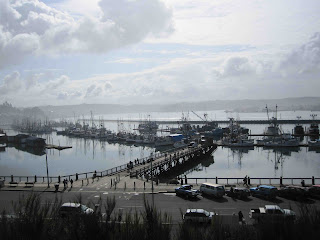
Final Pin up format
Process-created an outline of what elements i wanted to include, the space they would occupy and then how to place them to create a complete shape. Then created a timeline of what drawings I wanted to get done each day.
Media- Velum cut for my sizes, so was able to trace my other drawings, black pen was used to highlight the important aspect of each drawing then rendering in pencil. Mounted on butcher paper, overlapping and creating a double layer down the center where the larger 22" wide drawings fit. pins were small sewing pins with small silver heads that I had at home. Printed all my text and then hand traced it onto the images.

Context and Program


Site Plan Material study

Structural diagram, floor planes, post beams and joists

Sun, Wind, Water, and Energy production


First Floor Plan Second Floor Plan

Section B


Perspectives

Section A, main house looking south
Final Model:




My Model! all material was found in the scrap pile, including the trees.
Thoughts-My self imposed timeline was great, although it caused some anxious feelings on Saturday afternoon, but then realized that was what most people would be feeling on Sunday afternoon, so I was able to use my Sunday (that was originally allotted as free time) to finish and put it all together.
I stuck with just pencil rendering because I wanted to see how I could bring my drawing skills into the controlled environment of architectural drawings, how to make them bold, focus on the ideas I wanted to portray, and maintain a relationship to each other. I did not include color as a conscious decision of not feeling comfortable with how to bring in the color really subtly. Next time I will play around the color more!! But I did appreciate the elegance that resulted in the final presentation. I will also learn photoshop/indesign to work with the layout and how to print my hand drawings so they continue to keep the feeling of the hand.
Great feedback from the reviewers, I truly love the review process for what it reveals in our presentation, and what it shows as able to get across versus what stops people from understanding the underlying concepts. The main things I need to incorporate next time is how to have minimal text and create DIAGRAMS that represent the underlying design ideas. Example: the strong foundation and the axis within the site and buildings. Primary Ideas-represent those, the secondary ideas aren't as necessary. The structural diagrams started to get at that, but did not incorporate the way the outdoor spaces are additions to the interior the way it is revealed in my first floor plan. One reviewer asked what my three main concepts were for the project. I had a hard time coming up with those without having previously thought what they were. They are there, just hadn't been fully laid open as the main reasons for my decsions during the process.
I found a rock in the Willamette river that is a pyramid shape (photo to follow) and will have that on my studio desk as a continual reminder to find the three main concepts, push them, alter them, but continually be reminding myself of them.



















































